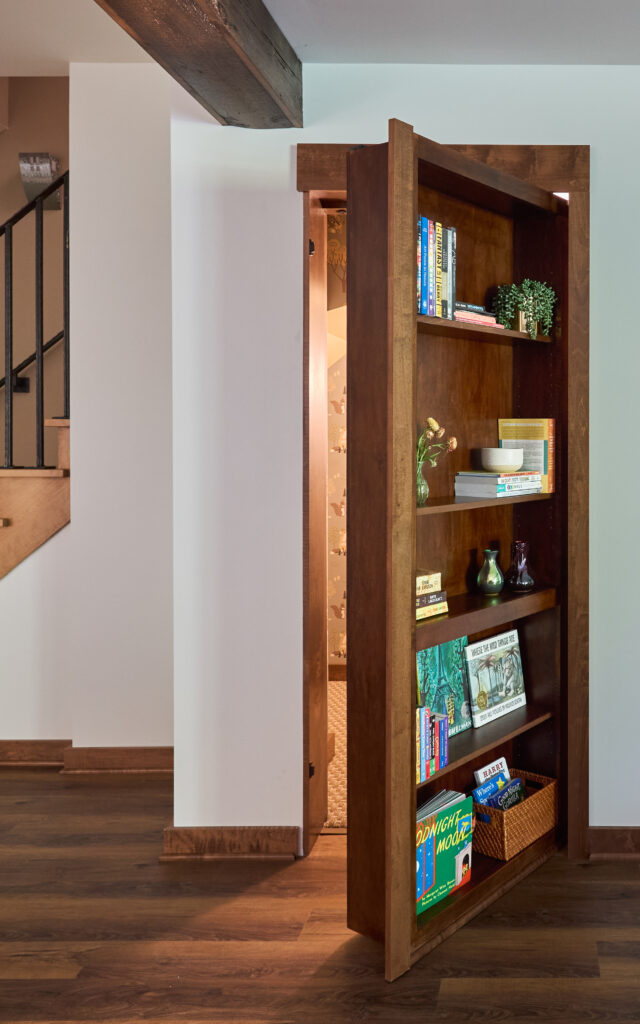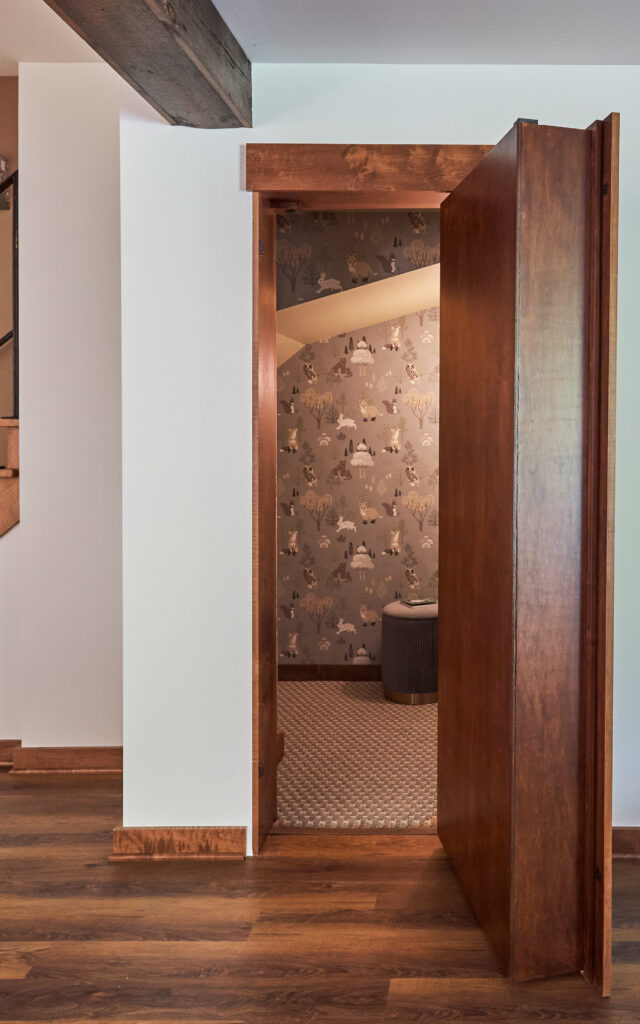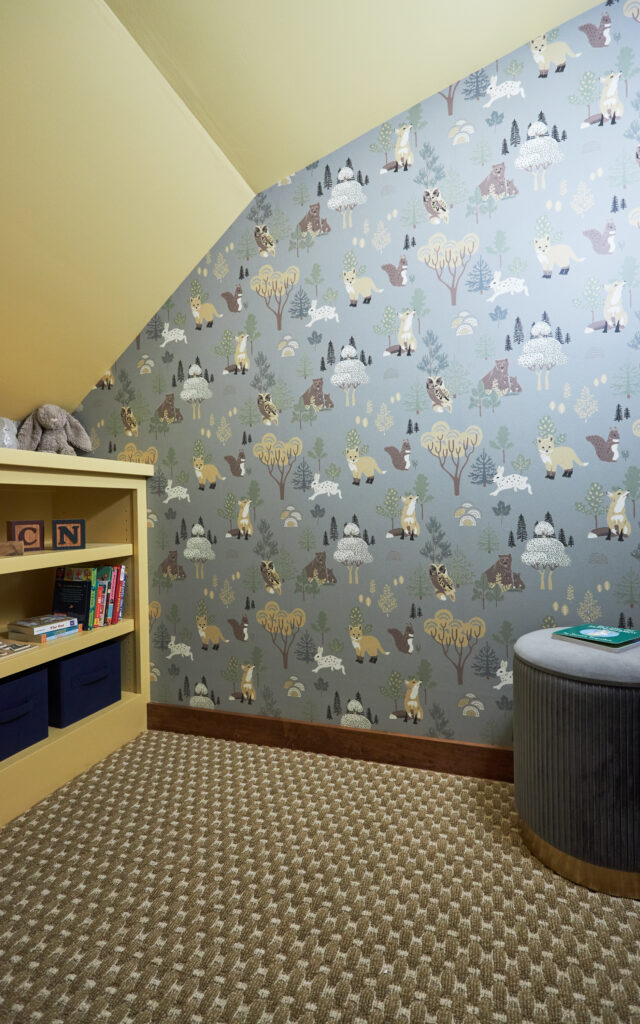At Story Hill Renovations, we love creating spaces that reflect the way families truly live, and evolve. In one of our recent projects, we partnered with a Mequon family to transform their unfinished basement into a warm, kid-friendly retreat. Because this is their “forever home,” every design choice was made with an eye toward both today’s needs and tomorrow’s possibilities.
The heart of the remodel is a whimsical built-in bookshelf that conceals a secret kids’ nook tucked under the stairs. Outfitted with playful wallpaper and cozy cushions, it’s a perfect hideaway for story time now, and a quiet reading corner as the kids grow. The main playroom was designed with versatility in mind. A Murphy bed folds down to instantly convert the space into a guest room or the ultimate sleepover spot. By balancing fun and function, the basement now serves as a hub for play, relaxation, and connection, while also adding lasting value to the home.
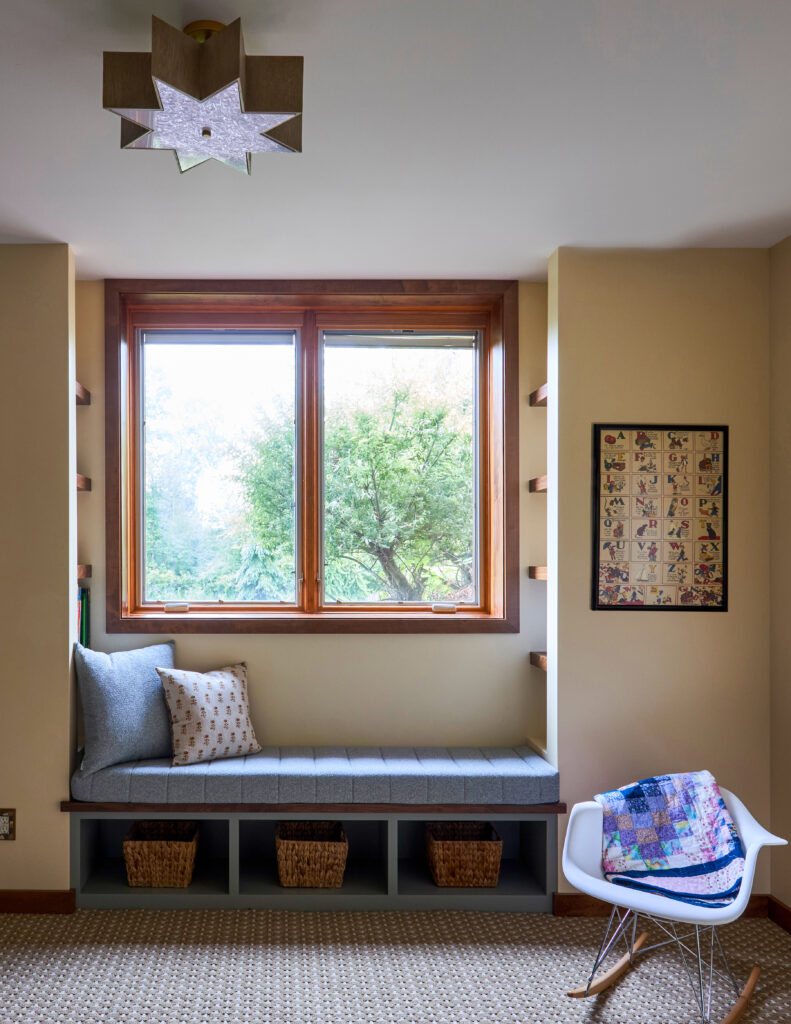
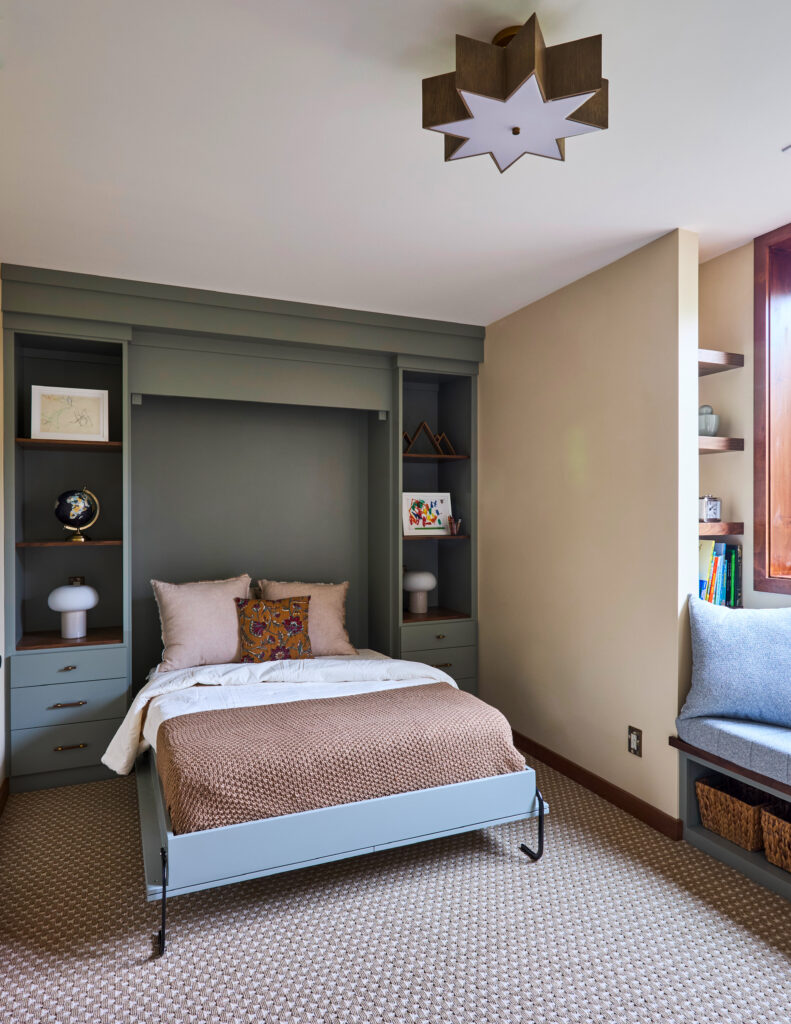
Tips for Designing Kid-Focused Spaces That Grow With Your Children
- Think Flexible – Choose furniture and built-ins that can serve more than one purpose, like a Murphy bed or storage benches that double as seating.
- Add Personality with Easy Updates – Wallpaper, paint, or removable decals allow for playful design elements that can be swapped out as kids’ tastes change.
- Create Zones – Divide the space into areas for play, reading, or creativity so kids can enjoy structure while still having freedom to explore.
- Design for the Future – Select durable finishes and timeless architectural details so the space feels appropriate as your kids move from toddler years to teens.
This project is a reminder that thoughtful design doesn’t just meet today’s needs, it grows right alongside the family who calls it home.
